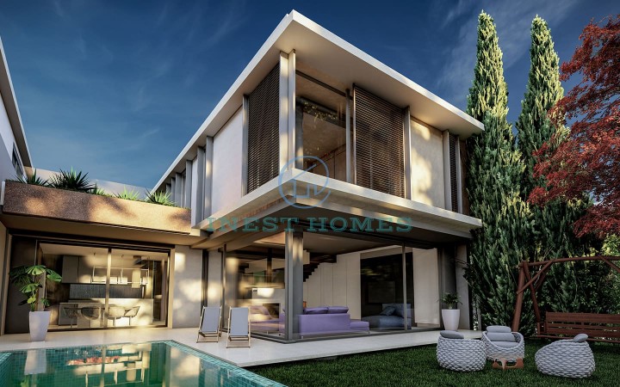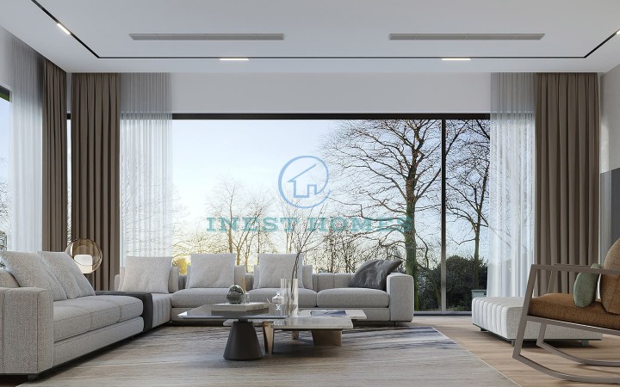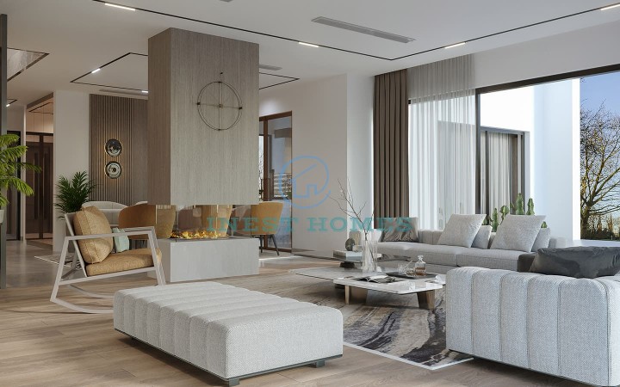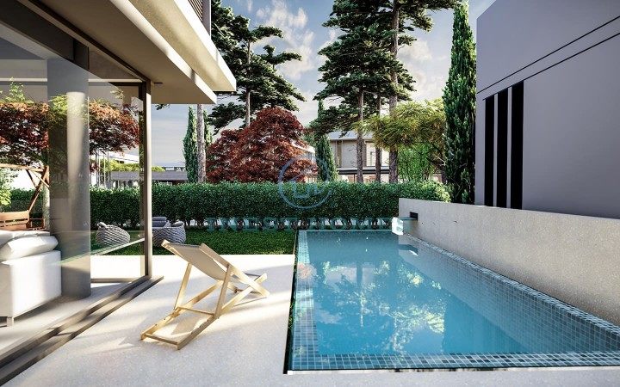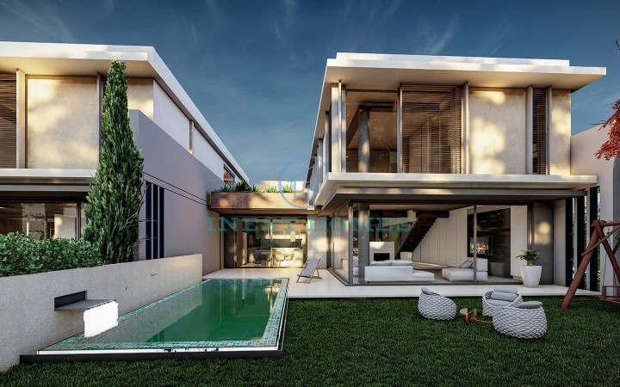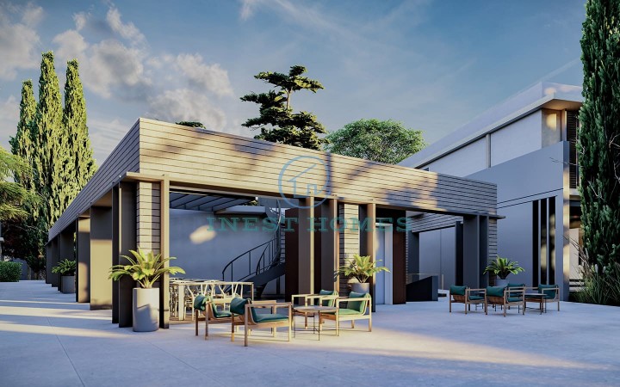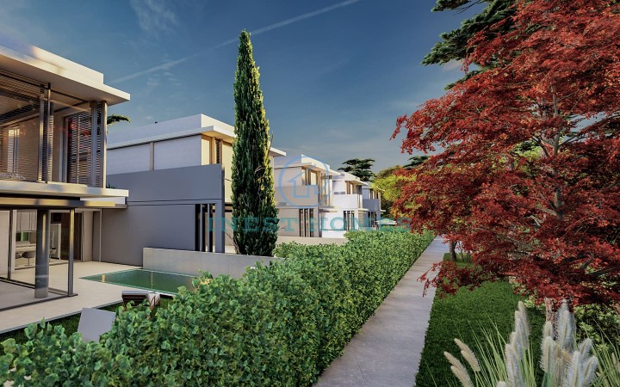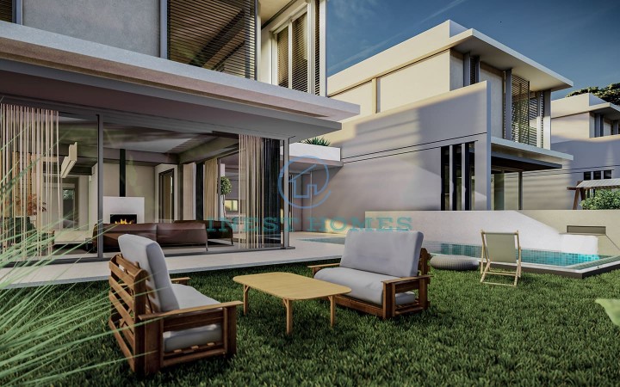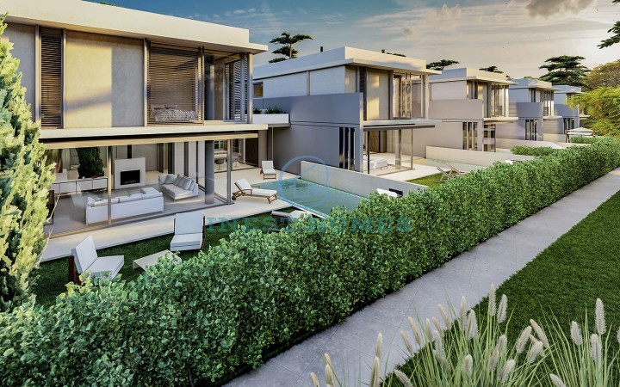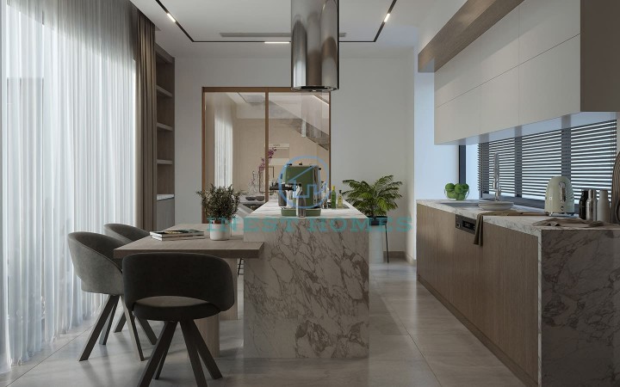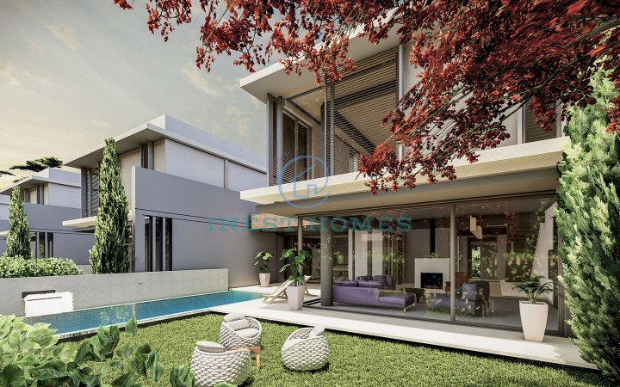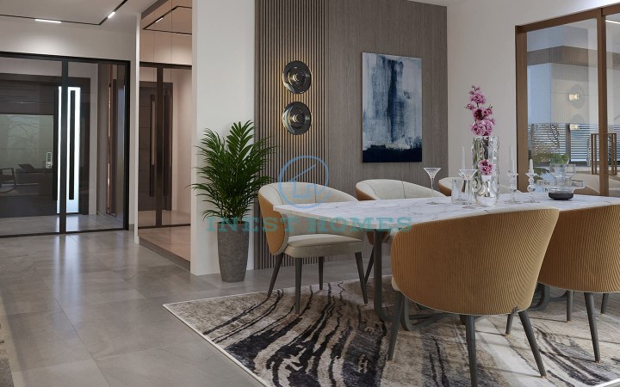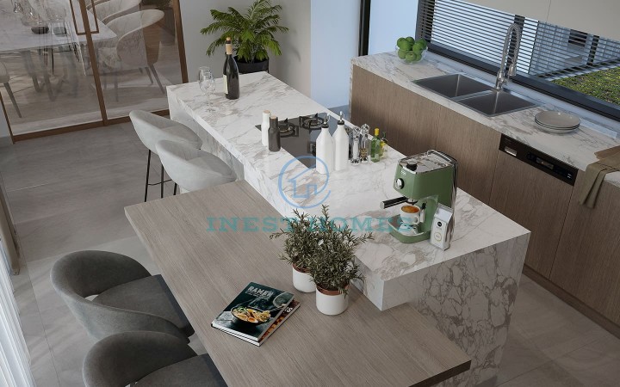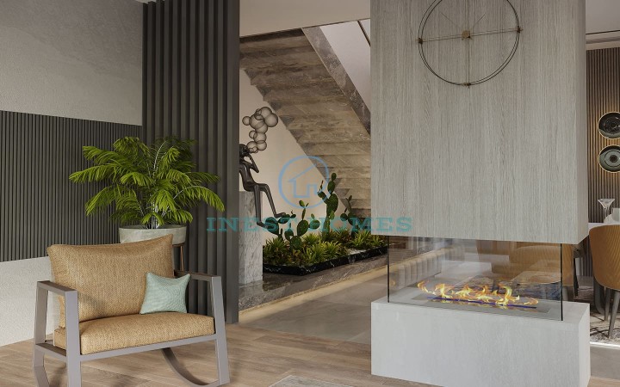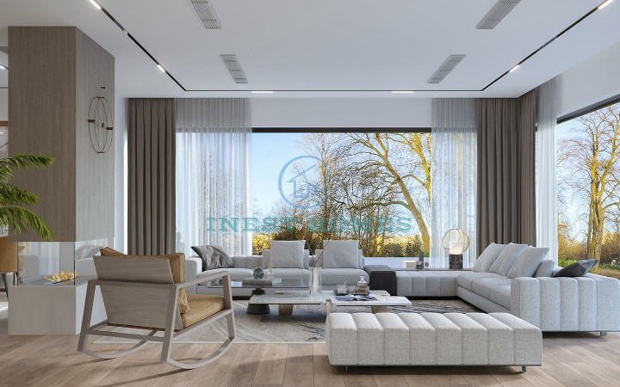Investment project of Antalya villas
Investment project of Antalya villas
| ID | 1526 |
| City, district | Antalya |
| District | Dosemealti |
| Layout | 5 + 1 |
| Citizenship | + |
| Includes Residence Permit | + |
| Interior decoration | + |
| Lux residence | + |
| Private pool | + |
| Property type | Villa |
| Smart Home system | + |
Price
 Citizenship
Citizenship
 Residence Permit
Residence Permit
 Barbecue Zone
Barbecue Zone
 Gym
Gym
 Playground
Playground
 Pool
Pool
 Gazebo rest zone
Gazebo rest zone
 Landscape design
Landscape design
 SPA
SPA
 Parking
Parking
 Security cameras
Security cameras
 Security
Security
Sales of an investment project of villas located in the Doshemealty area of Antalya have been opened. This area is very popular among buyers of suburban housing. However, this area is part of the city of Antalya, located to the north, due to which the pleasant summer temperature. Many educational institutions, equestrian club, university, public transport.
The project consists of 42 objects designed in the style of ultra-luxury villas 6+1, where comfort is prioritized, and living alone with nature, which you dream of. This project is our pursuit of natural life; it was designed to turn it into a residential center mostly compatible with nature.
The building area is 19,043 m2, consists of 8 blocks. According to its location and with a settlement plan compatible with that location; it is designed to make the most of daylight and wind pressure. Proximity to the forest by its location has a positive effect on the atmosphere of the location.
The territory of the residential complex offers you the opportunity to walk along the mini-streets on the territory with a carefully thought-out landscape. You can enjoy the fresh air in the wooden gazebos, where you can relax while walking.
Specially designed landscaping and irrigation systems, generator, parking, spring and fire extinguishing systems, closed children's play group, ventilation systems, water softening system, fitness center, Turkish hammam Spa, round-the-clock video surveillance system 7 days a week, private entrance to the territory and the security building.
Characteristics of the villas:
winter garden, underfloor heating, hobby garden, heat pump, stove, oven, extractor hood, dishwasher, microwave, swimming pool, storage room.
On the ground floor there is a living room, a kitchen, a winter garden, a guest bedroom and a bathroom/toilet. In addition, the villa has an exit from the guest bedroom to the hobby garden.
On the upper floor: master bedroom, bathroom/WC and dressing room. (Closets in the dressing room and laundry room are planned as standard.) 2 children's rooms and bathrooms, an office on the top floor.
Completion of construction October 2023
Check the relevance of the offer with the specialists of our company.
